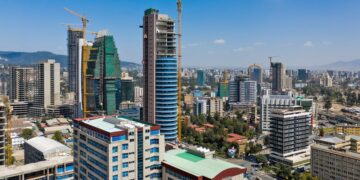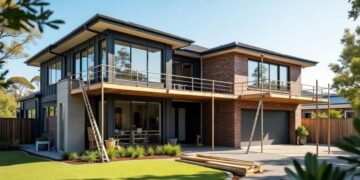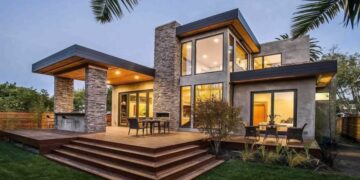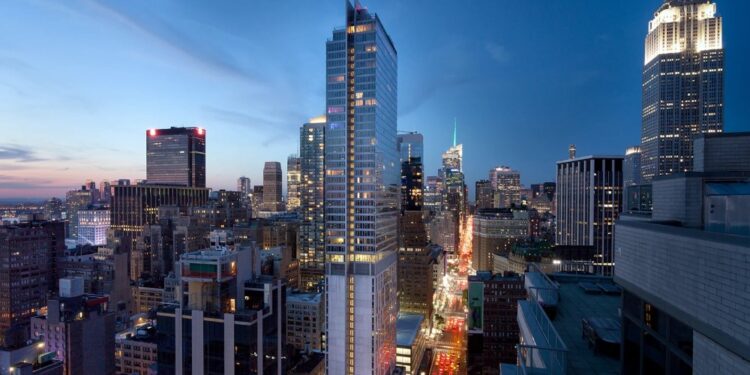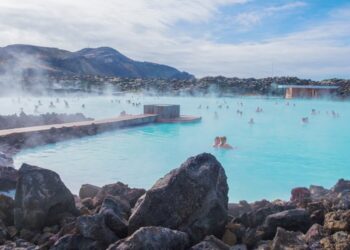Searching for an apartment in a city is unlike any other real estate experience. There’s different jargons, definitions, and financial requirements. And the same is true when trying to understand the types of apartments available. For instance, what’s a junior one-bedroom versus a traditional one-bedroom? Here we decode some of the most common terms used to describe apartments.
1. Classic six apartment
In a nutshell, “classic” refers to prewar architecture, and “six” refers to the six rooms. We’re talking real rooms, not spaces that perform double duty in an open floor layout. A classic six consists of the following:
- Living room.
- Formal dining room.
- Kitchen.
- Two bedrooms.
- One smaller bedroom off the kitchen (once referred to as a maid’s room).
Classic six apartments usually have at least two bathrooms plus spacious closets and pantries not included in the “official” six rooms.
2. Floor-through apartment
This term describes a unit that takes up the entire floor of a building. Or, at the very least, it runs from the front of the building to the back. These types of apartments are more common in brownstones where the unit may extend from the front to the back of the building, usually with windows in both the front and the back. They tend to give more privacy and lots of space plus allow the elevator to open right into your apartment.
3. Railroad apartment
A railroad apartment is an apartment where all the rooms line up and you must pass through one room to get to the next (kind of like subway cars). Typically, the bedrooms occupy the front and back rooms (for privacy), with the kitchen, bathroom, and main living area smack in the middle.
4. Garden apartment
The term “garden apartment” applies to an apartment located at the ground level that features direct access to an outdoor space like a backyard or patio. One good to know, garden apartments tend to be one-bedrooms.
5. Junior one apartment
A junior one apartment is a studio that has converted some space into a designated and walled-off bedroom. It is not considered a standard one-bedroom because of its original studio floorplan. This is often achieved with alcove studios where there is already a designated sleeping area separate from the living spaces and can more comfortably accommodate a walled-off bedroom. Furthermore, the sleeping area might be smaller in dimension than what is considered a bedroom in legal terms.
6. Junior four apartment
A junior four apartment is a one-bedroom apartment with four separate rooms, most commonly a bedroom, kitchen, living room, and dining room. These types of apartments are sometimes marketed as two-bedroom units, in which case the fourth room is designated as a smaller bedroom. A junior four apartment is a one-bedroom apartment that easily converts into a two-bedroom by transforming the dining area off of the kitchen. If the fourth room or “second bedroom” doesn’t have a window, it’s not legally a two-bedroom.
7. Loft apartment
Raw lofts have open floor layouts without designated spots for a bedroom, dining room, or living room. The kitchen is also open to the entire apartment typically, and the only separated spaces with doors are bathrooms. Many renovated lofts have been subdivided into different rooms or zones with designated functions. In prewar buildings, these types of apartments were originally industrial spaces for making things like clothing or even pianos. Later they became living spaces with some of their original features like high ceilings, visible structural beams, and large windows intact.
8. Micro apartment
Micro apartments are small spaces typically between 260-360 square feet with a sitting space, sleeping space, bathroom, and kitchen. They often feature big windows and lots of creative storage space. Don’t get these units confused with SROs, which are roughly 225 square feet with communal bathrooms.
9. Studio apartment
A studio apartment is usually 400 square feet or larger and has a bathroom. Everything is in one open space: living room, bedroom, and usually the kitchen too, although there are a lot of studios with separate kitchens. There are a few variations on the studio floor plan, such as the alcove studio, which has an extra nook where you can squeeze a bed or a desk.
10. True one bedroom apartment
A real one-bedroom features at least two distinct rooms with a door that separates the bedroom from the living area. To qualify as an actual bedroom, typically, the room must be at least eight feet wide, and eight feet tall plus have a window that opens to the street, a garden, or a courtyard. The same is true for any number of bedrooms. If there’s no window, then it’s not a real bedroom.
11. Prewar apartment
A prewar apartment is an apartment built before WWII, typically between the years 1900-1939. These types of apartments tend to have decorative features like patterned floors, plaster, moldings, etc. Other features can include high ceilings, too, and sometimes larger windows. Some buyers prefer prewar apartments because the apartment layouts look and feel different – not the usual cookie cutter’ experience where a handful of layouts define most of the apartments. On the con side, prewar apartments tend to have smaller bathrooms and smaller closets. If you find a prewar with large closets and bathrooms, it’s a keeper.
12. Walk-up apartment
As the name implies, a walk-up apartment is in a building with no elevator. Living in one of these buildings means you need to walk up a flight or more of stairs to get home if you’re not on the first floor. These types of apartments are located in buildings with less than six floors.
13. Duplex apartment
A duplex is an apartment with two floors that are connected by either stairs or an elevator. However, the unit is listed as one unit even though each floor will have a separate bedroom and bathroom. You will usually find shared spaces such as a living room and a kitchen on the first floor of a duplex apartment.
Since it’s only listed as one apartment, duplexes are considered to be luxury apartments because they offer so much space for renters. When you rent a duplex, you’ll be able to enjoy the perks of a two-bedroom apartment with the added benefit of having a separate bathroom for each floor of the unit.
14. Penthouse apartment
A penthouse apartment is a unit that is situated on the top floor of a high-rise building. These apartments usually take up the whole area, and they will also feature some type of private outdoor space such as a terrace. The layout of a penthouse apartment may differ depending on the available space and the vision of the architect. Some units may have a similar layout to a 2-bedroom apartment, while others may resemble a duplex in that there is an upper floor.
Since penthouse apartments are equated with a high-end lifestyle, you will find expensive fixtures and furnishings that you won’t often find in other types of apartments, such as fireplaces, oversized windows, high ceilings, large kitchens, living rooms, and a master bedroom. Most penthouses also have a private high-speed elevator that only the residents can use. In terms of layout, the penthouse can resemble a classic six when it comes to the emphasis on luxury.
15. Pied-à-terre apartment
A pied-à-terre apartment is a small living unit reserved for occasional use, as a temporary second residence, either for part of the year or part of the work week, usually by a reasonably wealthy person. Since pied-à-terre owners only use these units for short periods, essentially making them vacation homes, they are non-primary residences.














































































